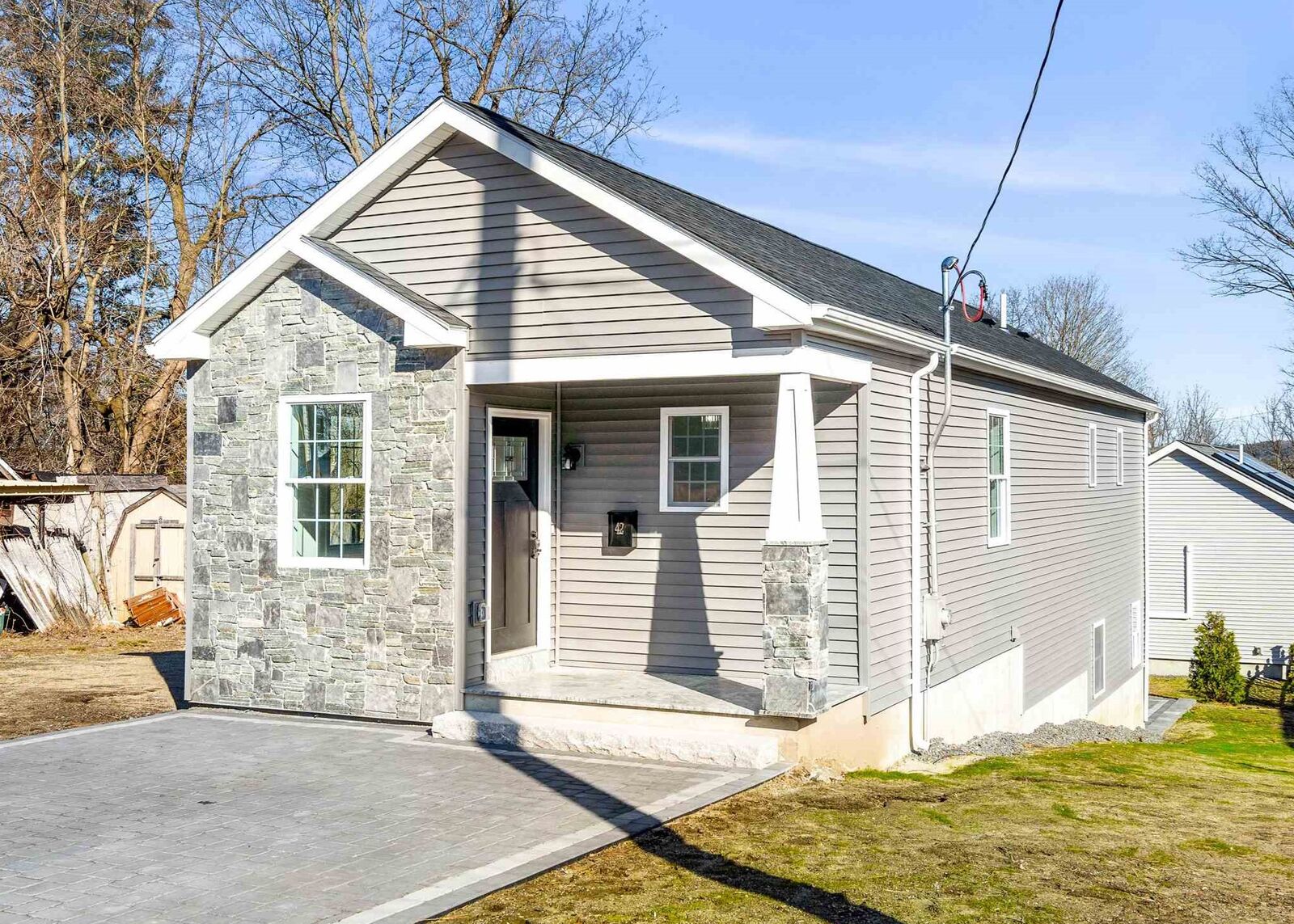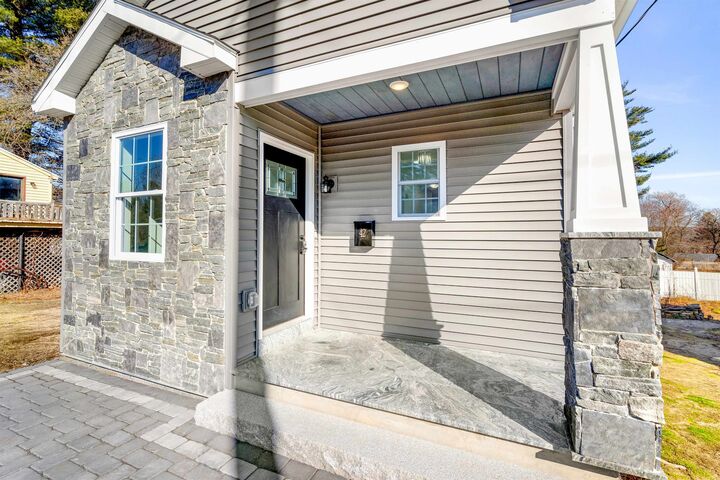


Sold
Listing Courtesy of:  PrimeMLS / Coldwell Banker Realty Nashua / Brian Collins / Christine Marble and Coldwell Banker Realty Bedford Nh - Contact: Phone: 603-490-3195
PrimeMLS / Coldwell Banker Realty Nashua / Brian Collins / Christine Marble and Coldwell Banker Realty Bedford Nh - Contact: Phone: 603-490-3195
 PrimeMLS / Coldwell Banker Realty Nashua / Brian Collins / Christine Marble and Coldwell Banker Realty Bedford Nh - Contact: Phone: 603-490-3195
PrimeMLS / Coldwell Banker Realty Nashua / Brian Collins / Christine Marble and Coldwell Banker Realty Bedford Nh - Contact: Phone: 603-490-3195 42 Hillside Avenue Derry, NH 03038
Sold on 05/08/2024
$475,000 (USD)
MLS #:
4974440
4974440
Lot Size
4,792 SQFT
4,792 SQFT
Type
Single-Family Home
Single-Family Home
Year Built
2023
2023
Style
Walkout Lower Level, Raised Ranch
Walkout Lower Level, Raised Ranch
County
Rockingham County
Rockingham County
Listed By
Brian Collins, Coldwell Banker Realty Nashua, Contact: Phone: 603-490-3195
Bought with
Christine Marble, Coldwell Banker Realty Bedford Nh
Christine Marble, Coldwell Banker Realty Bedford Nh
Source
PrimeMLS
Last checked Jan 17 2026 at 7:46 PM GMT+0000
PrimeMLS
Last checked Jan 17 2026 at 7:46 PM GMT+0000
Bathroom Details
- Full Bathrooms: 2
Interior Features
- Attic
- Master Br W/ Ba
- Kitchen/Living
- Kitchen/Family
- Natural Light
- Kitchen Island
- Laundry Hook-Ups
- Laundry - Basement
- Walk-In Closet(s)
Lot Information
- Sloping
Property Features
- Foundation: Poured Concrete
Heating and Cooling
- Hot Water
- Zoned
- None
Basement Information
- Walkout
Flooring
- Manufactured
- Wood
Exterior Features
- Porch
- Roof: Shingle - Asphalt
Utility Information
- Utilities: Cable Available
- Sewer: Public Sewer
- Fuel: Hot Water
School Information
- Elementary School: Grinnell Elementary School
- Middle School: Gilbert H. Hood Middle School
- High School: Pinkerton Academy
Parking
- Parking Spaces 4
Stories
- Two
Living Area
- 1,026 sqft
Listing Price History
Date
Event
Price
% Change
$ (+/-)
Mar 14, 2024
Price Changed
$470,000
0%
-$2,000
Oct 17, 2023
Listed
$472,000
-
-
Additional Information: Coldwell Banker Realty Nashua | Phone: 603-490-3195
Disclaimer:  © 2026 PrimeMLS, Inc. All rights reserved. This information is deemed reliable, but not guaranteed. The data relating to real estate displayed on this display comes in part from the IDX Program of PrimeMLS. The information being provided is for consumers’ personal, non-commercial use and may not be used for any purpose other than to identify prospective properties consumers may be interested in purchasing. Data last updated 1/17/26 11:46
© 2026 PrimeMLS, Inc. All rights reserved. This information is deemed reliable, but not guaranteed. The data relating to real estate displayed on this display comes in part from the IDX Program of PrimeMLS. The information being provided is for consumers’ personal, non-commercial use and may not be used for any purpose other than to identify prospective properties consumers may be interested in purchasing. Data last updated 1/17/26 11:46
 © 2026 PrimeMLS, Inc. All rights reserved. This information is deemed reliable, but not guaranteed. The data relating to real estate displayed on this display comes in part from the IDX Program of PrimeMLS. The information being provided is for consumers’ personal, non-commercial use and may not be used for any purpose other than to identify prospective properties consumers may be interested in purchasing. Data last updated 1/17/26 11:46
© 2026 PrimeMLS, Inc. All rights reserved. This information is deemed reliable, but not guaranteed. The data relating to real estate displayed on this display comes in part from the IDX Program of PrimeMLS. The information being provided is for consumers’ personal, non-commercial use and may not be used for any purpose other than to identify prospective properties consumers may be interested in purchasing. Data last updated 1/17/26 11:46


Description